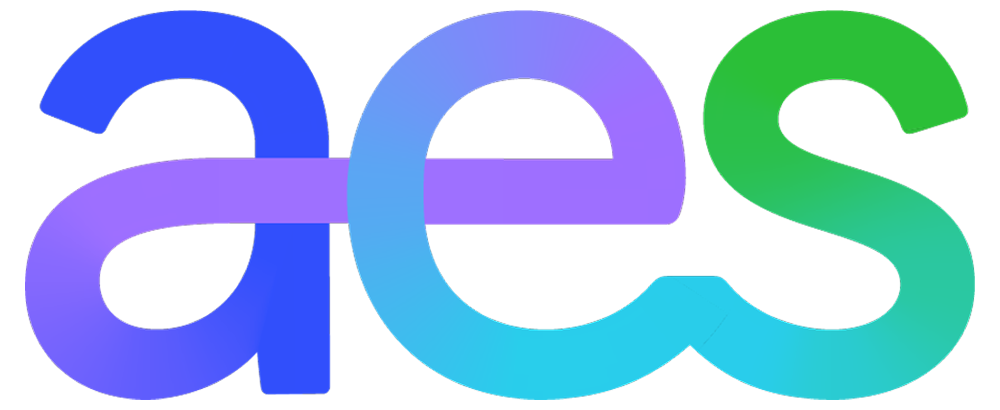Boost reliability
Reduce project uncertainty and remove design errors with realistic, terrain-based PV layouts.
Improve site performance
Optimize your design and evaluate potential near-shading challenges.
Assess site feasibility
CAPEX can make or break great solar designs. Get a clear breakdown of your project costs early on.
Completely customizable
Own your electrical design by streamlining string mapping, device placement and cabling.
Export your data
Download and easily share cable runs, piling lengths, and other cost estimations with your team.
Compatible with PVsyst
Export your PV design in a bespoke format, co-designed with PVsyst.
Trusted by Industry Leaders
Highlights
Shade-free table placement
Achieve shade-free table layout on undulating terrain for a set location and time.
Slope analysis
Identify optimal slope angles for individual tables on uneven terrain.
Piling and collision analysis
Understand which tables exceed a given piling range or are in need of grading.
Automated topographical 3D cabling
Generate life-size cable layout accounting for terrain and structural design.
Automatic cross-section analysis in a few clicks
Optimise challenging table layouts with precise cross-section view




















