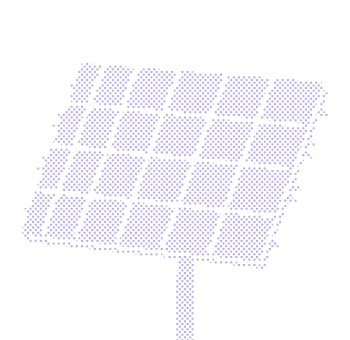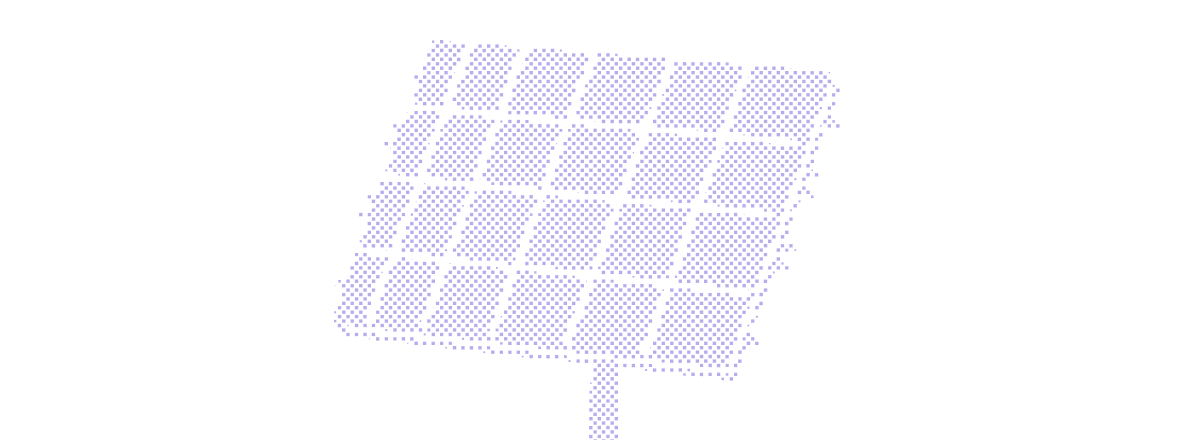
Maximal C&I rooftop solar design capacity and structural compliance
Stop leaving revenue on the table. Design solar projects on complex roofs with the best-in-class solution
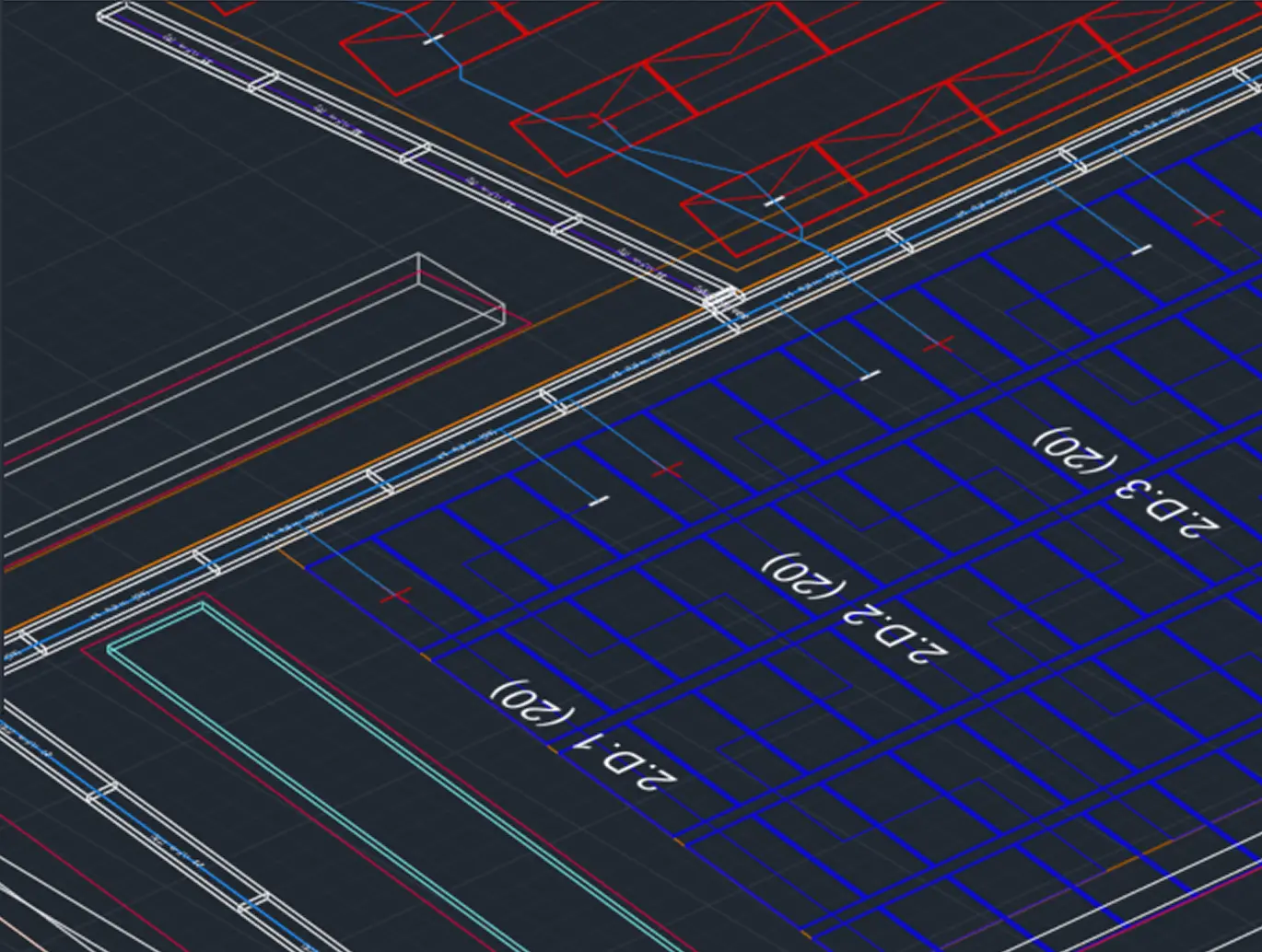
Trusted by industry leaders
C&I rooftops are anything but simple
Complex shapes, HVAC units, vents, and strict structural rules can make C&I rooftops challenging — but with precise 3D design solutions, these challenges turn into opportunities to maximize usable space, ensure structural safety, and unlock the full potential of every project.
Key challenges in C&I rooftop solar design
The PVcase Roof Mount solution

Roof Mount
PVcase Roof Mount is a specialized, AutoCAD-native solution designed to meet the specific demands of commercial and industrial (C&I) solar. Maximize capacity, avoid obstructions, and ensure structural integrity by automating complex calculations to deliver layouts that balance energy output with structural compliance and safety.
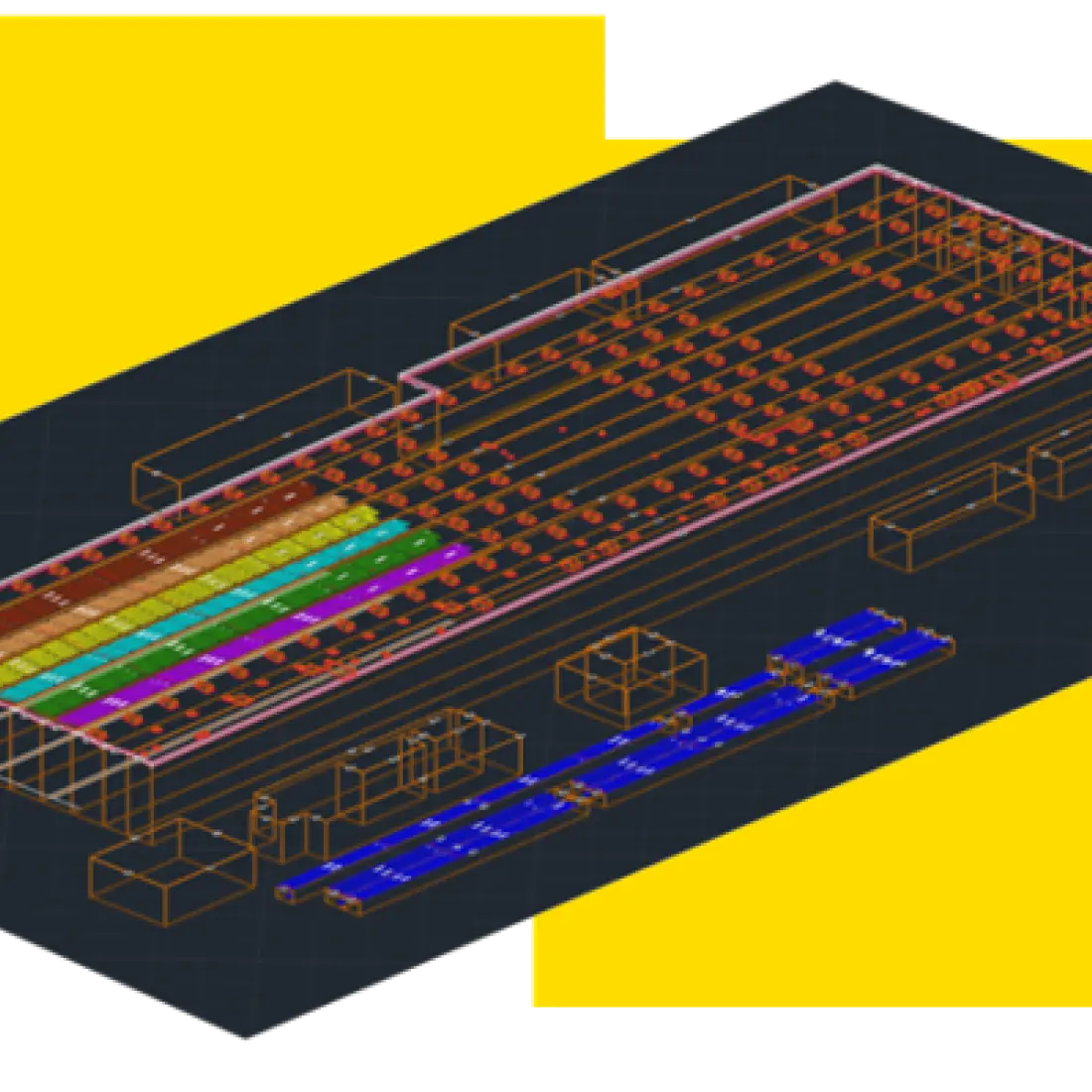
Why choose PVcase Roof Mount?
Avoid project obstructions
Leverage the true 3D modeling environment to place modules around complex rooftop equipment (HVAC, parapets) efficiently, ensuring maximum module density while maintaining safety setbacks.
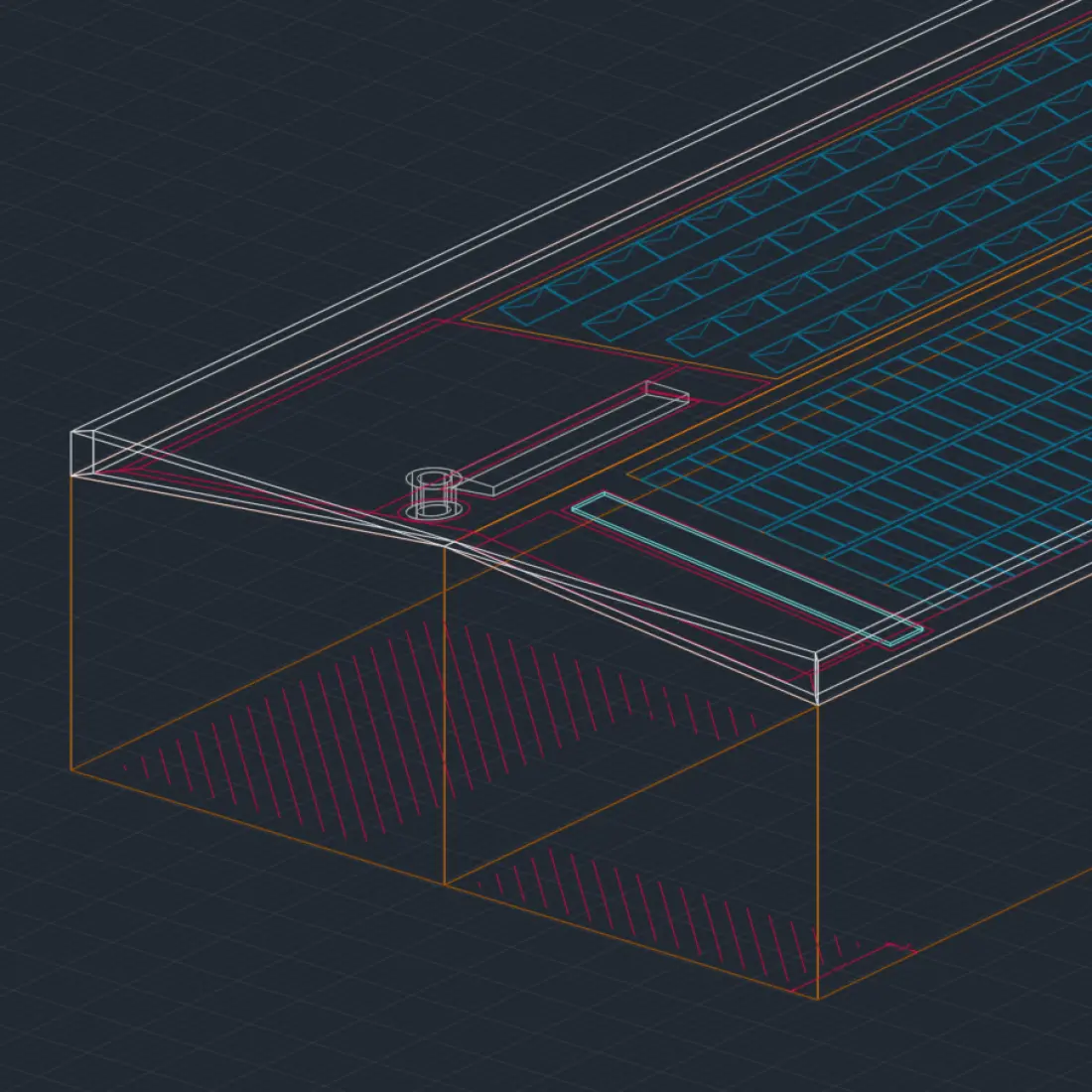
Generate complex system layouts in minutes
Automate layouts on complex, multi-level roofs in minutes, achieving higher accuracy than generic 2D or basic cloud tools that struggle with complicated C&I geometry.
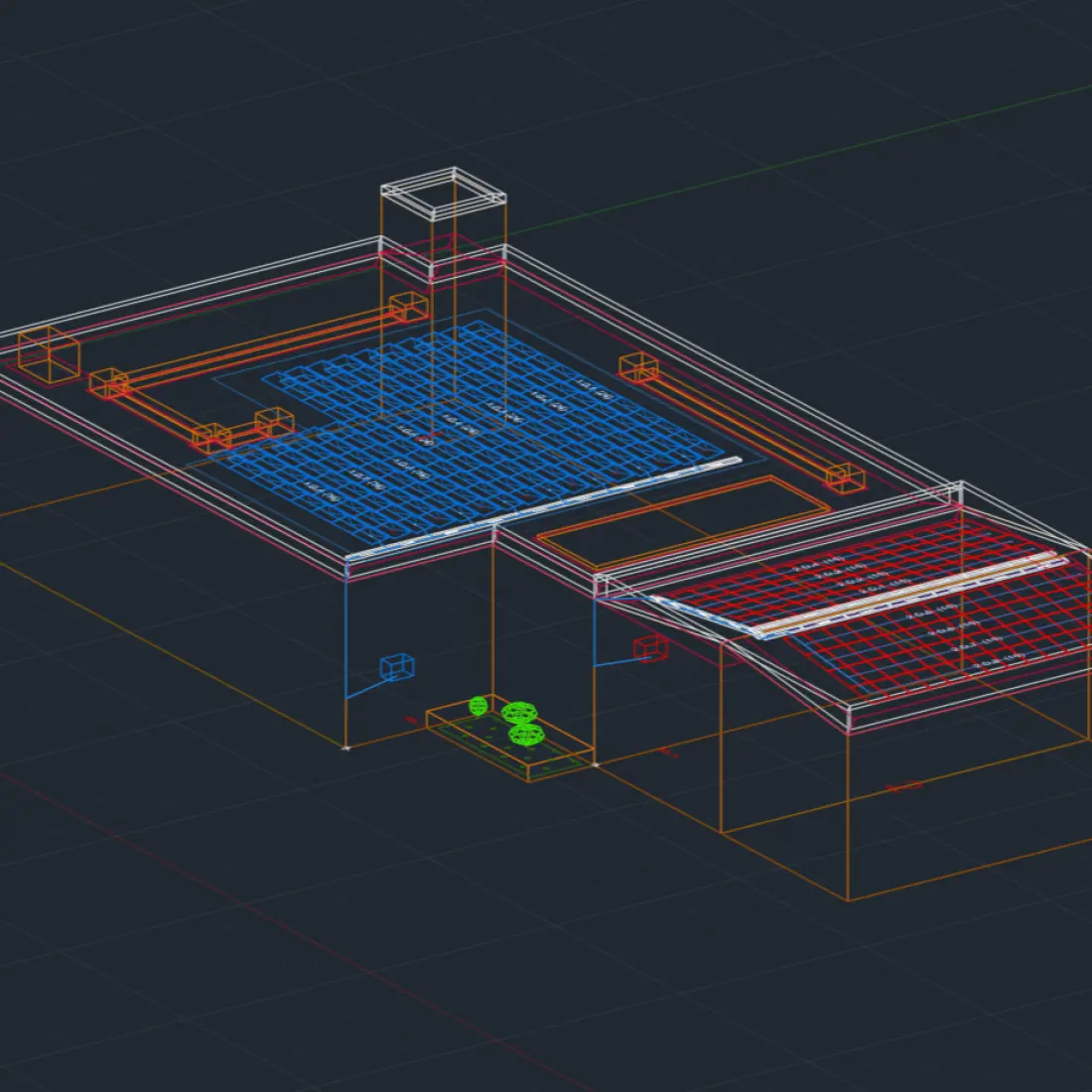
Automate stringing and wiring
Develop accurate string plans and wiring layouts in just minutes. Automation reduces manual work, minimizes errors, and keeps your electrical design phase moving forward efficiently.
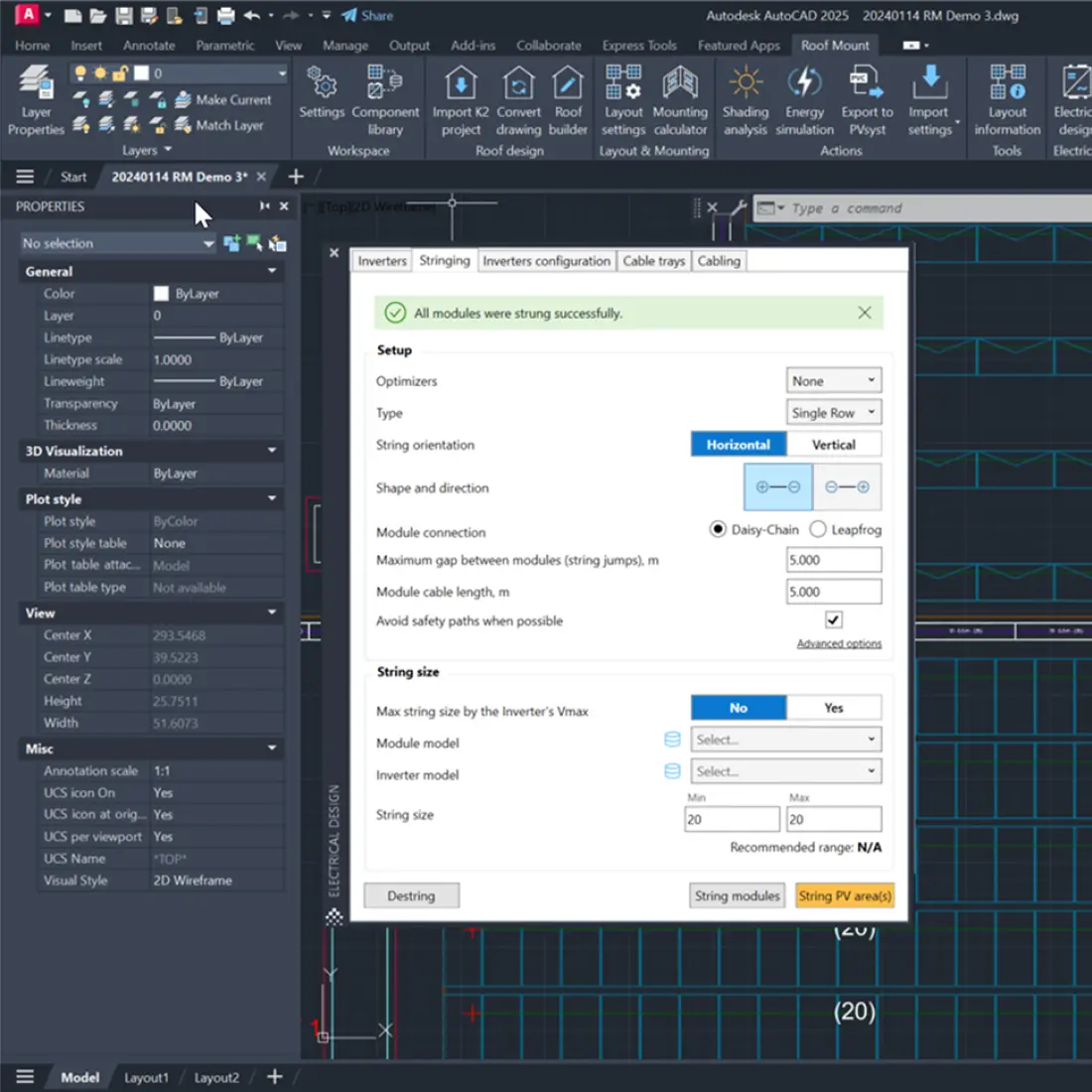
Generate permit-ready documentation
Produce detailed, permit-compliant documentation flexibly — including string plans and preliminary wiring layouts — that meet local authority requirements. With precise structural and electrical exports, your permitting process moves more efficiently from submission to final approval.
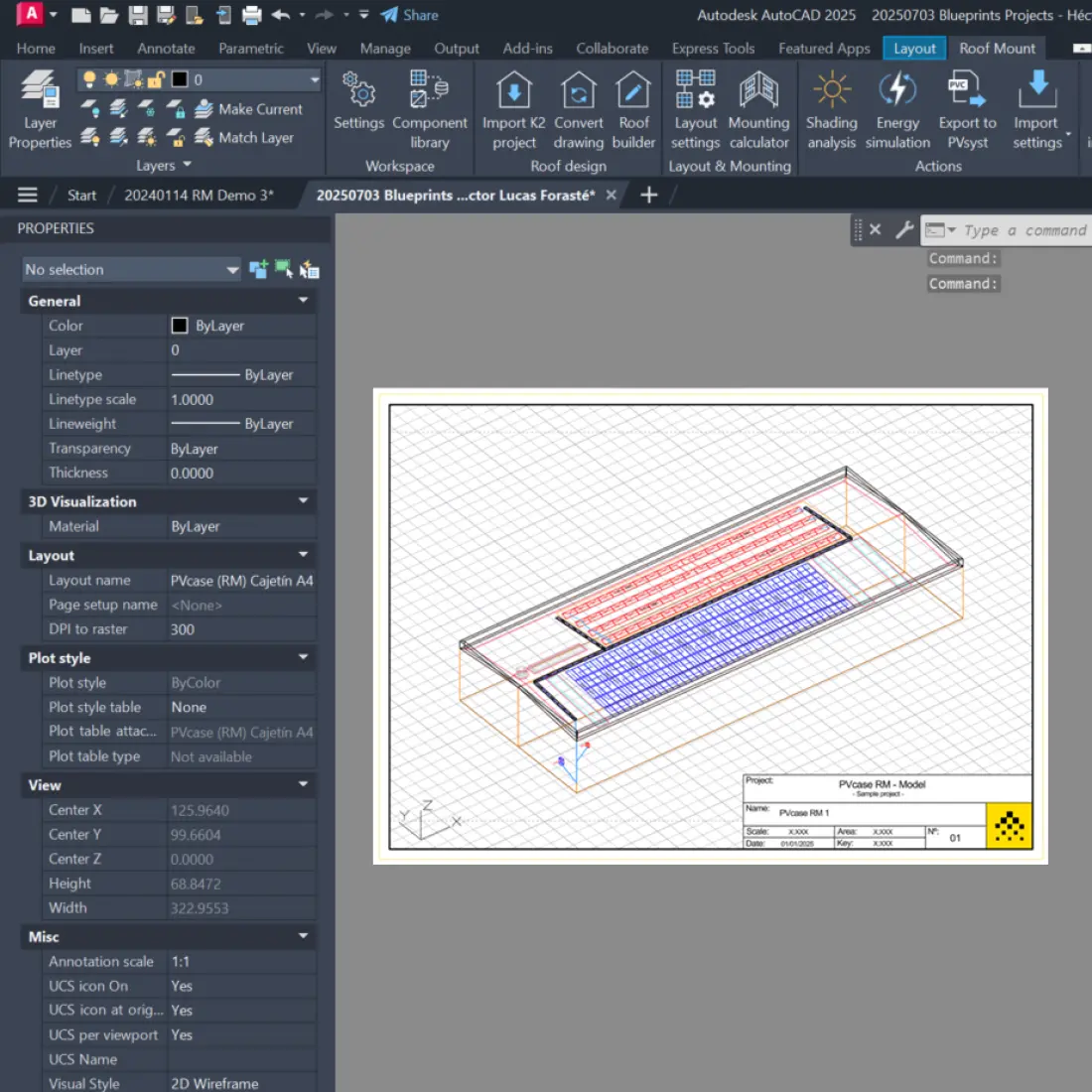
More PVcase use cases
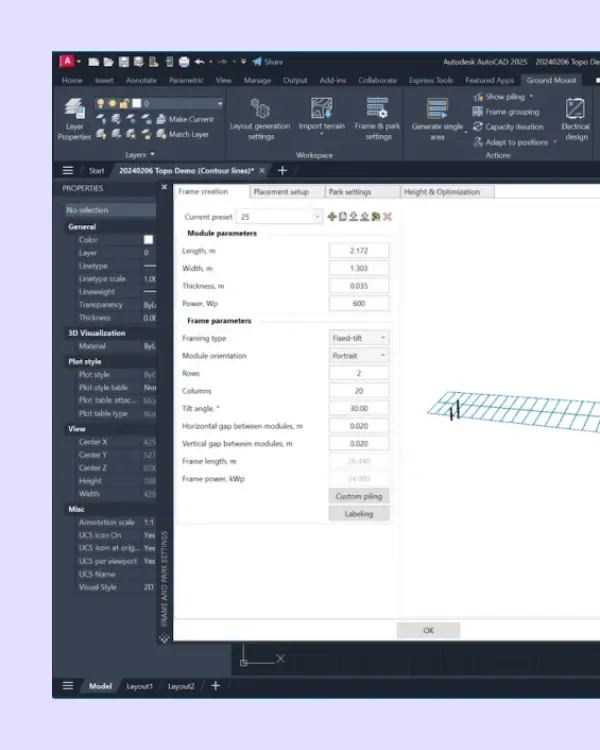
C&I rooftops
Design commercial and industrial rooftop projects with integrated data and automation.

For design engineers
Create constructible solar layouts faster with integrated data and automated design workflows.

For EPC managers
Enable your team to assess, design, and deliver solar projects efficiently and with confidence.

For consultants
Provide clients with data-driven insights and clear, value-added solar project analysis.
More PVcase use cases
